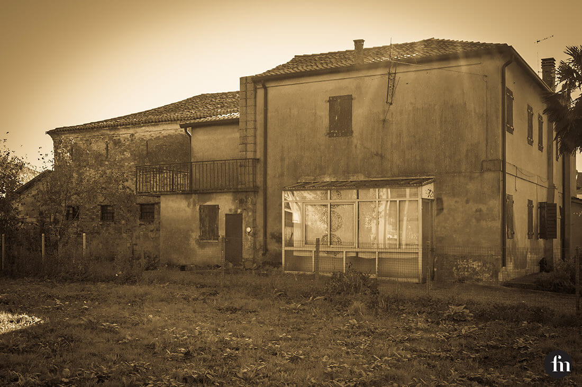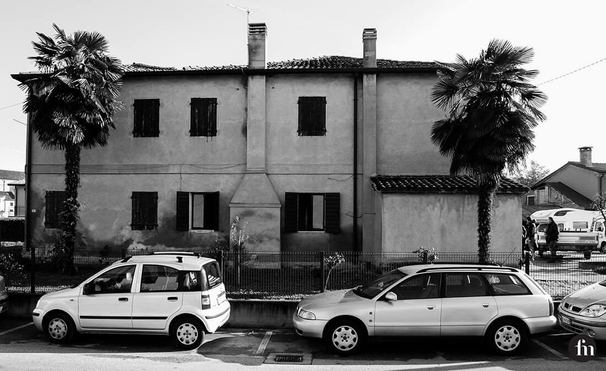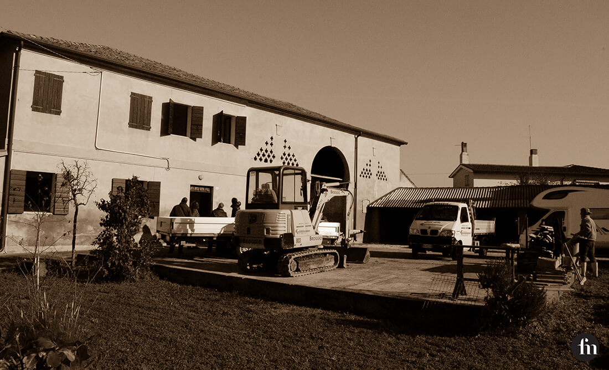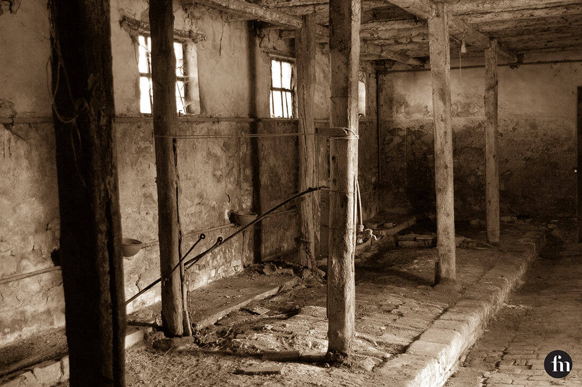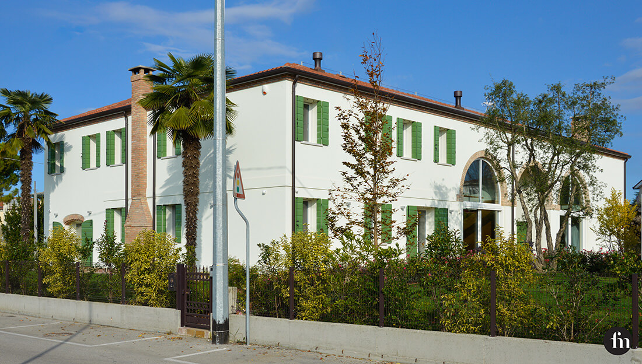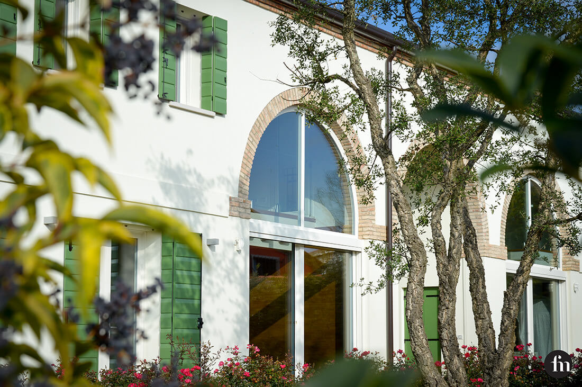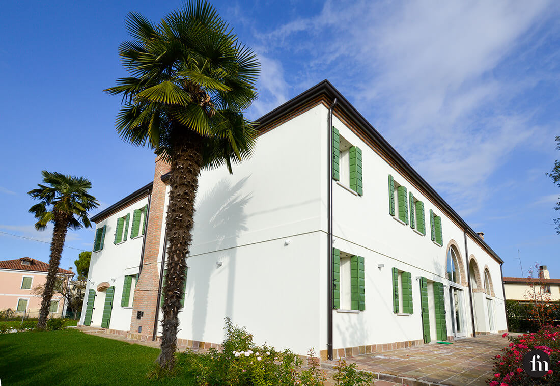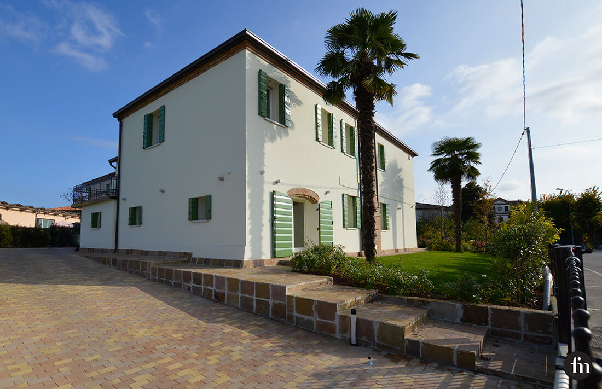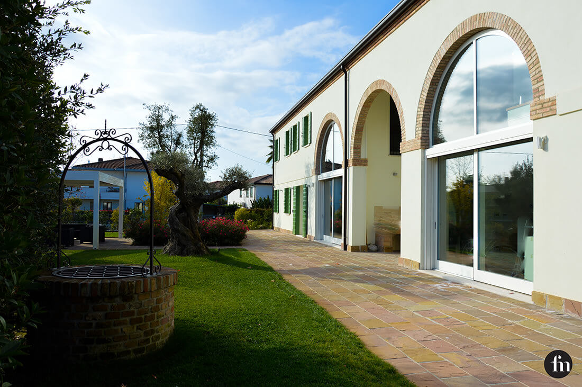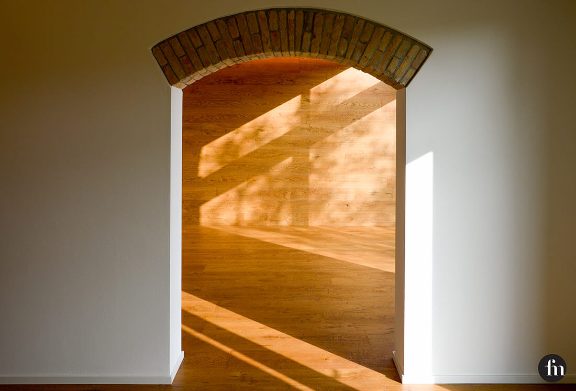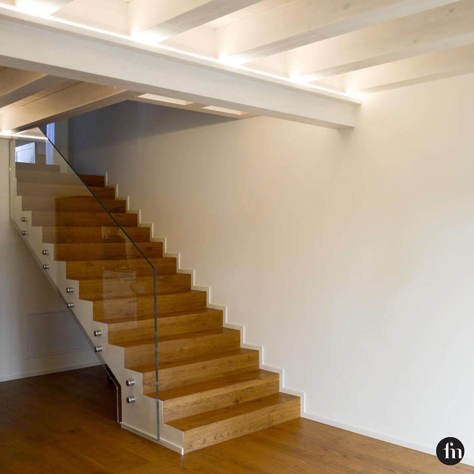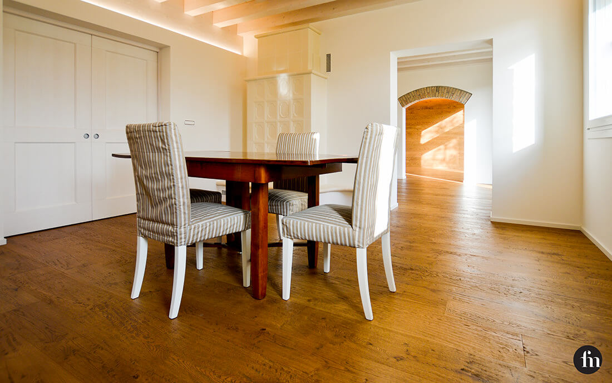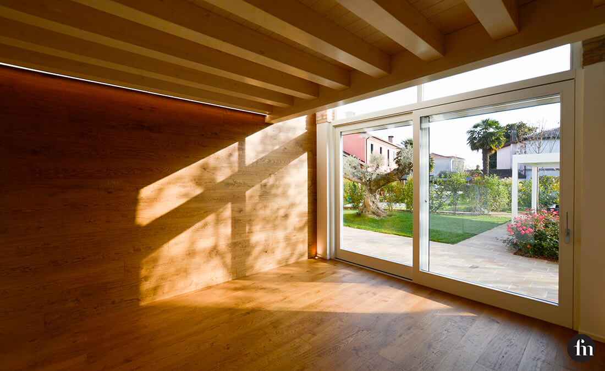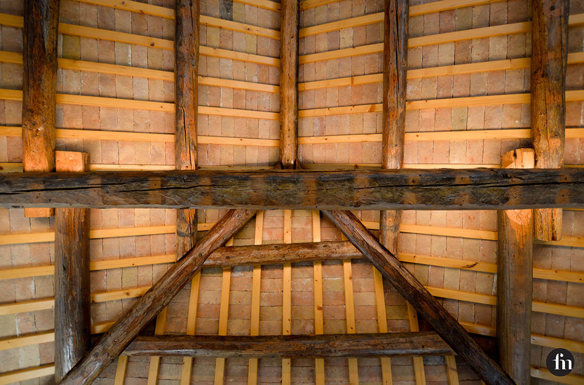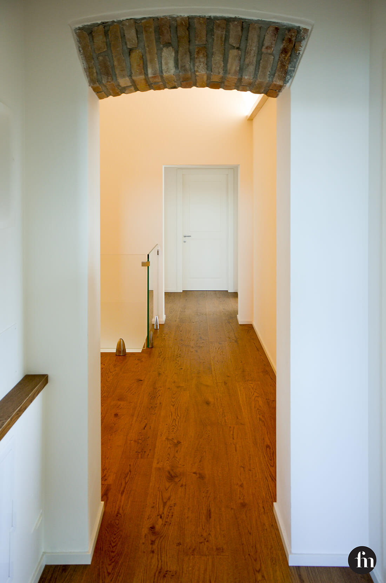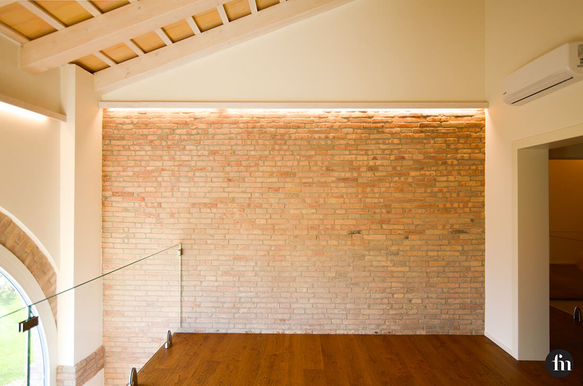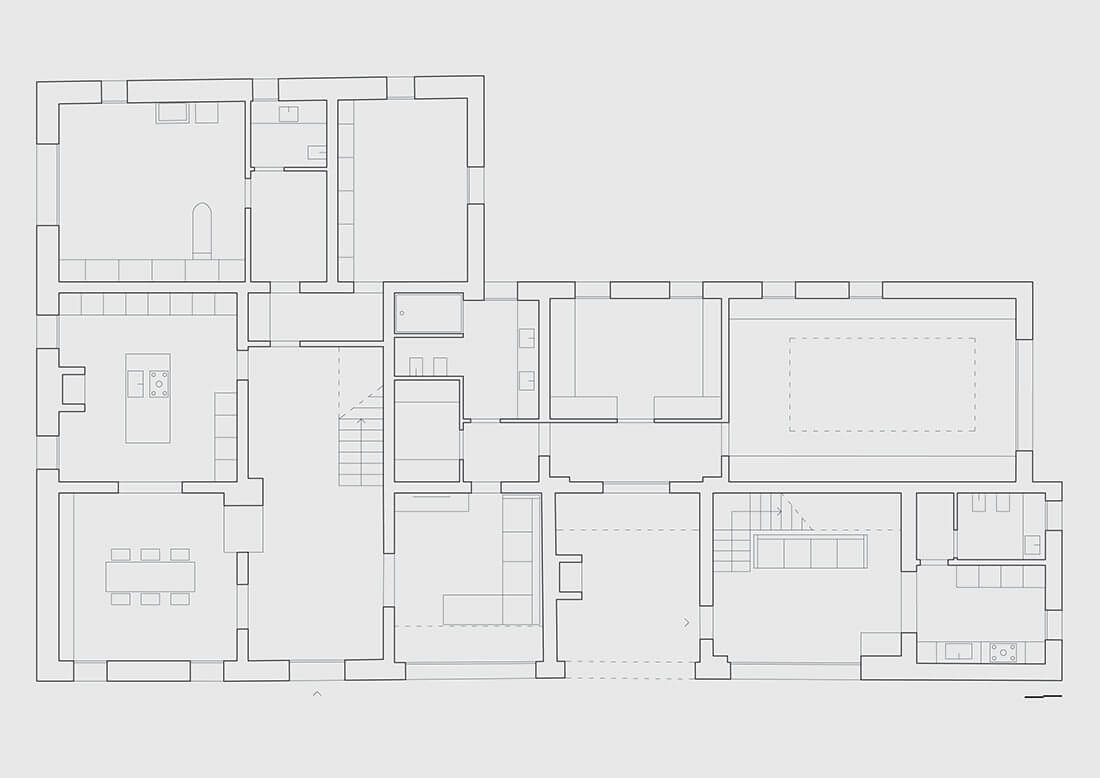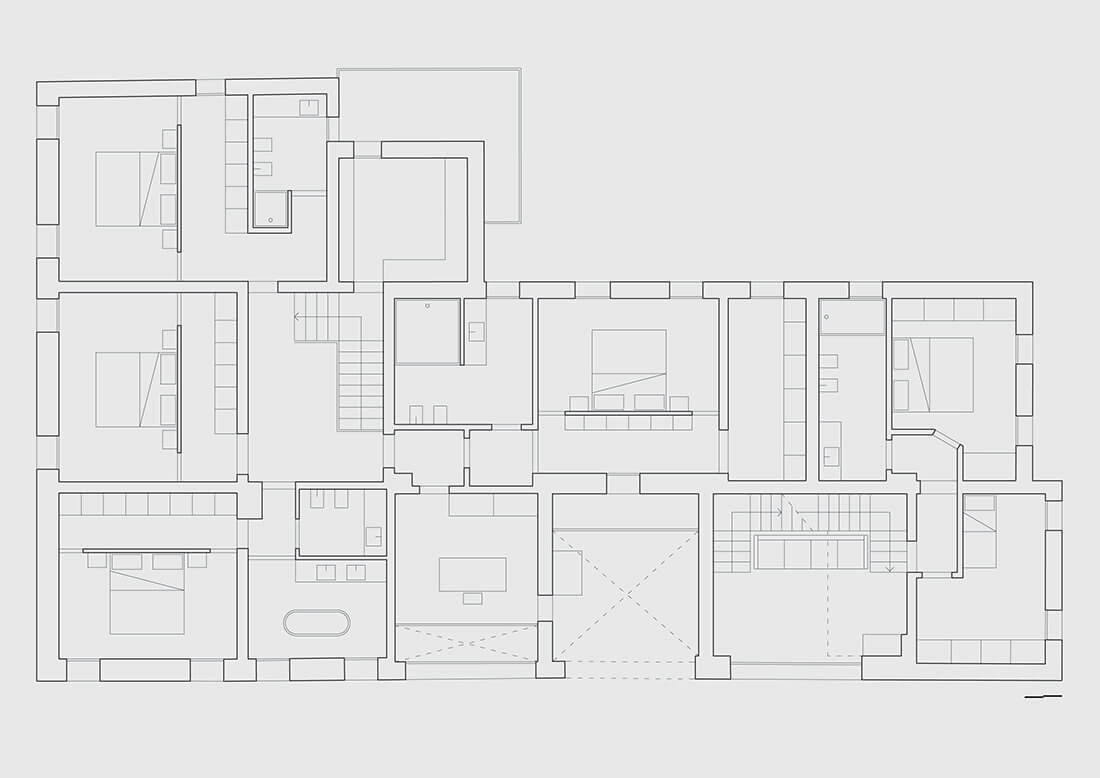Il progetto consiste nella ristrutturazione di un fabbricato rurale in stato di abbandono. Il fabbricato, composto da un corpo principale ed un’annessa stalla con fienile è stato costruito poco prima degli anni 20 e ampliato negli anni 30, mentre le superfetazioni presenti risalgono agli anni 60/70.
Il progetto di ristrutturazione del fabbricato esistente si propone di eliminare tutte le alterazioni improprie dell’intervento degli anni 70 e di riproporre gli elementi caratteristici del fabbricato rurale. Sono state demolite le parti ampliate, svuotati completamente i tre archi a tutto sesto che un tempo componevano il portico della stalla e riproposto il fabbricato nella sua dimensione originale in pianta.
E’ stato conservato e ristrutturato il camino a ovest fronte lato strada.
Il corpo principale è stato interamente ristrutturato e conservato mentre
Il fienile e la stalla, a seguito di cedimenti e crolli, sono stati demoliti e ricostruiti nella stessa posizione in aderenza al corpo principale.
La copertura è stata quasi tutta sostituita perché impossibile da recuperare ad eccezione di una parte a nord, consistente in una camera, un disimpegno e un bagno, recuperata e restaurata.
Per i pavimenti interni si è scelto un rovere piallato di dimensioni importanti, mentre i bagni sono stati rivestiti in gres con colori tenui e caldi. Dove possibile i muri sono stati lasciati a vista con le pietre, ripulite e spazzolate, originali di un tempo.
photo : Mattia Menegazzo.
The project consists in the renovation of an abandoned rural building. This construction, composed by a main body and a linked stable with barn, was built just before the 1920s and enlarged in the 1930s, whereas the existing superfetations are dated back to the 1960/70s.
The renovation project of the current building aims to remove all the inappropriate modifications that took place during the works in the 1970s, and to reintroduce all the characteristic elements of the rural building. The enlarged parts were demolished, the three round arches composing the stable roof were taken off, and the whole building was restored to the original dimension in map.
The chimney placed in the West facing the street was preserved and restructured.
The main body was completely restructured and conserved whereas the stable and the barn, after some structural failures, were demolished and rebuilt in the same location in connection with the main body.
The covering roof was almost completely replaced because it was impossible to recover except for a single part in the North, including a bedroom, a hallway, and a bathroom. This part was saved and restored.
For the inner floor the choice was for a very large planed durmast, whereas the bathrooms were covered with a gres with soft and warm colours. Where it was possible, the walls were left with natural and exposed stones, all brushed and cleaned, bringing them back to the original state.
photo : Mattia Menegazzo.

